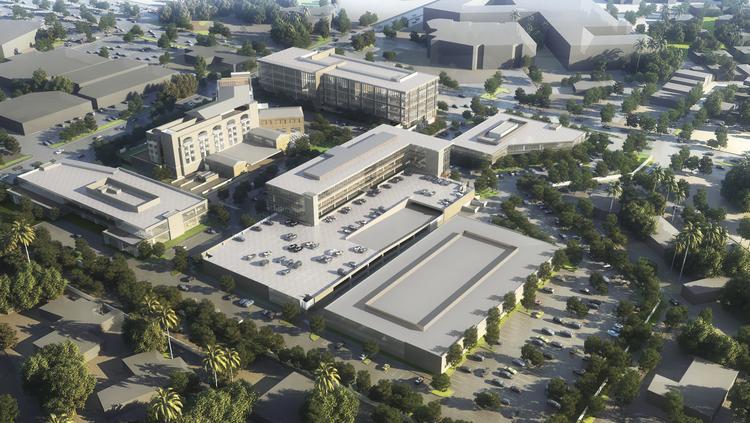- Home
- The Upper Middle
- 44|Camelback Development to Break Ground Early This Year

44|Camelback Development to Break Ground Early This Year
In November, the Phoenix City Council approved a mixed-use development plan to be built on the northwest corner of Camelback and 44th Street. Arcadia residents were initially opposed to the building height proposed by RED Development, the company behind the project, but the developer has agreed to lower the height requirements from 75 or more feet to 59 feet, with additional space for rooftop gardens and lounges.
Construction of the previously approved Suns/Mercury practice facility broke ground a week before the council approved the plan. In addition to the facility, there will be retail and office buildings, a storage facility and a boutique hotel/restaurant owned by Phoenix restauranteur Sam Fox. All of these buildings will encompass nearly 18 acres that will soon be known as 44|Camelback.
“We are thrilled that the city of Phoenix approved our PUD (Planned Unit of Development) for mixed-use development at the northwest corner of 44th Street and Camelback Road, a property location that we believe is the best in the state,” RED Development Managing Partner Mike Ebert said in a statement. “It is with pride and humility that RED, along with our partners, Sam Fox and the Phoenix Suns and Phoenix Mercury, will work together to create a world-class destination.”
Starting in June of 2019, neighborhood groups gathered signatures of those who opposed the building height proposal –collecting over 2,000 signatures in total.
“The groups and the developer came to an agreement, which was that the office building on the corner would be dropped to 58 feet and also the setback that was originally going to be 20 feet will now be 35 feet,” said Dr. Marvin Borsand, a board member of the Arcadia Camelback Mountain Neighborhood Association.
Borsand said there was also a suggestion to design the building in a staggered format, like a wedding cake, to reduce some of the height. Another change that came from the meetings was that Fox will not be adding condominiums to the top floor of the hotel; instead there will be more hotel rooms added.
Borsand also said that because neighbors on the west side of the development were concerned with their view being obstructed by a second office building, the developers are looking to stagger the building – the furthest point west on the building will be 32 feet with the next level reaching 44 feet. The parking lot on the northwest corner will be a low-rise, two-story structure.
As of right now, architectural plans for the mixed-use buildings have not been finalized. The development will break ground early this year.
Click here to learn more about the project.
